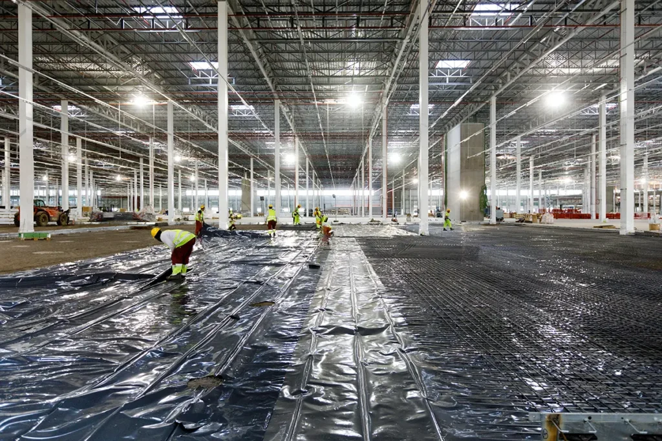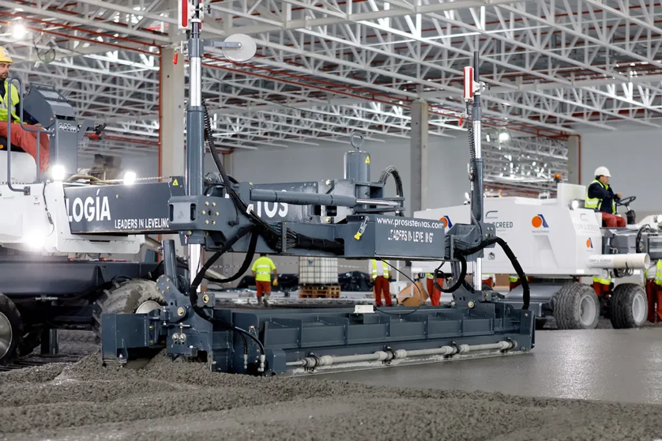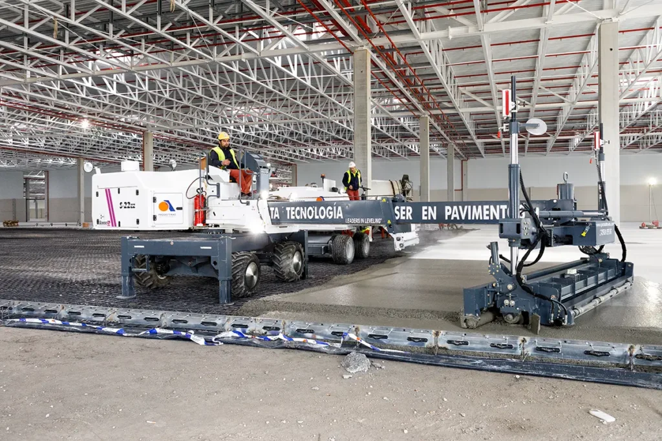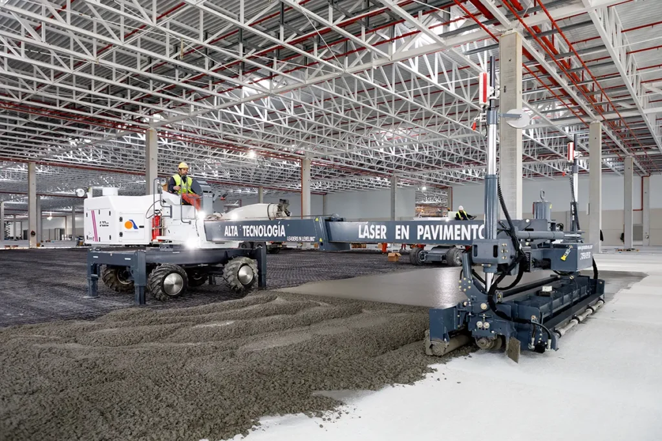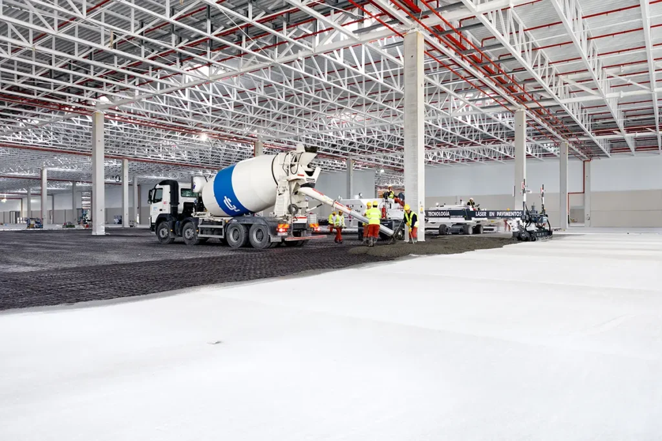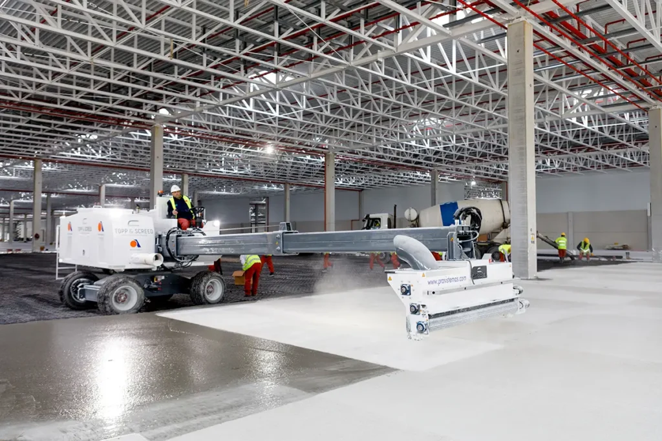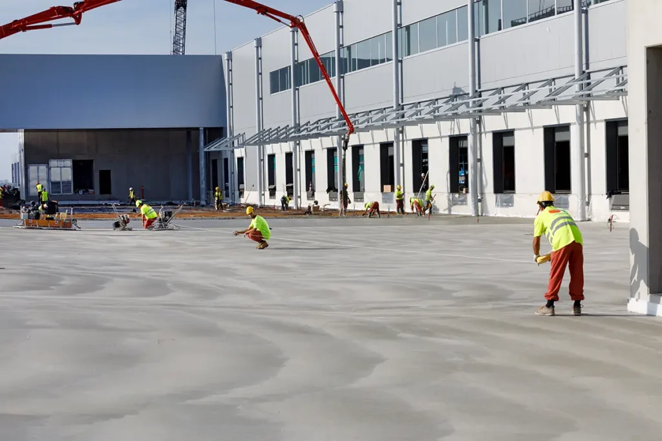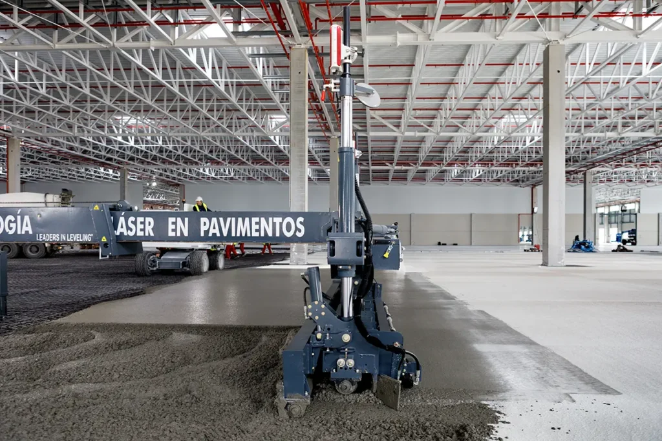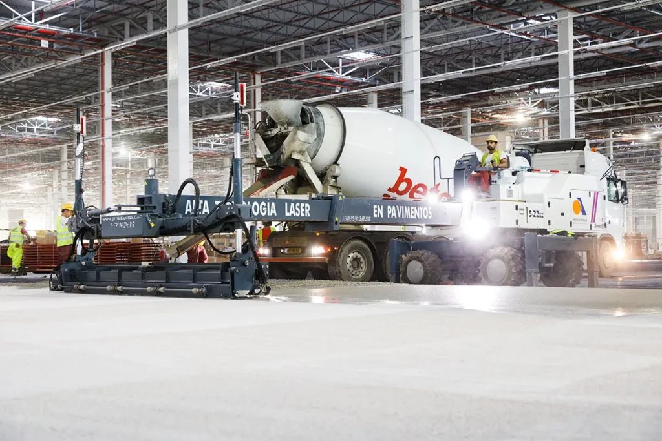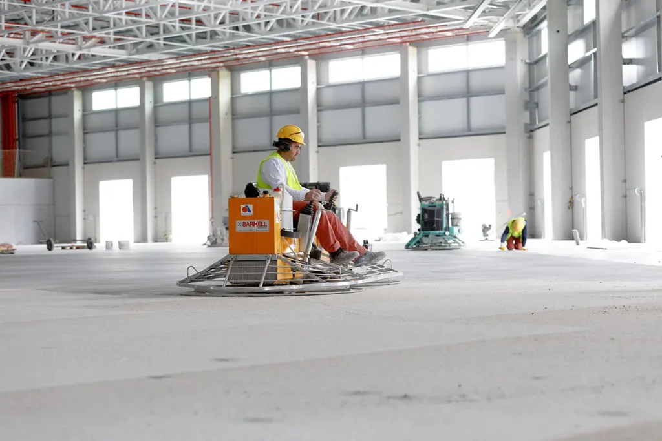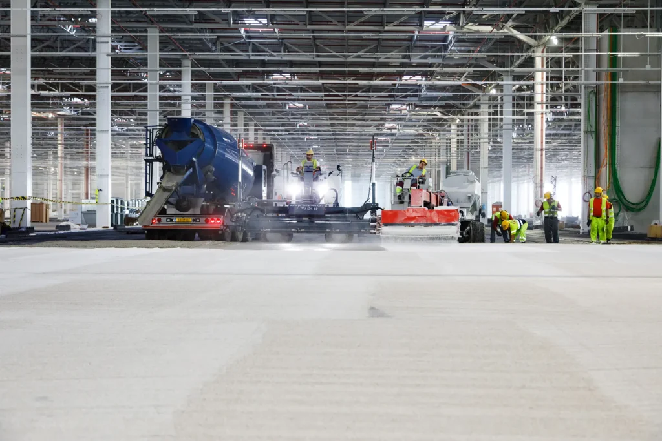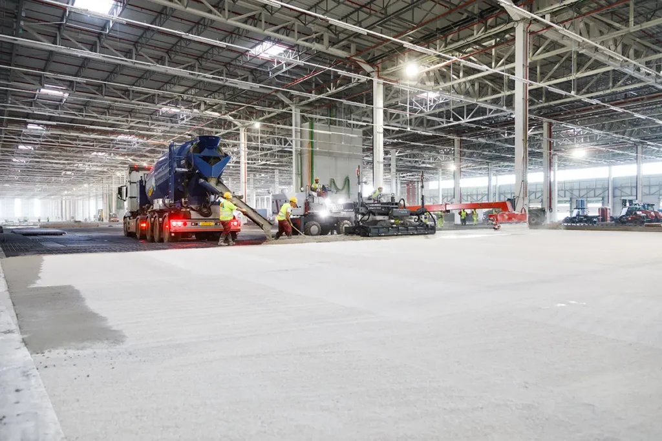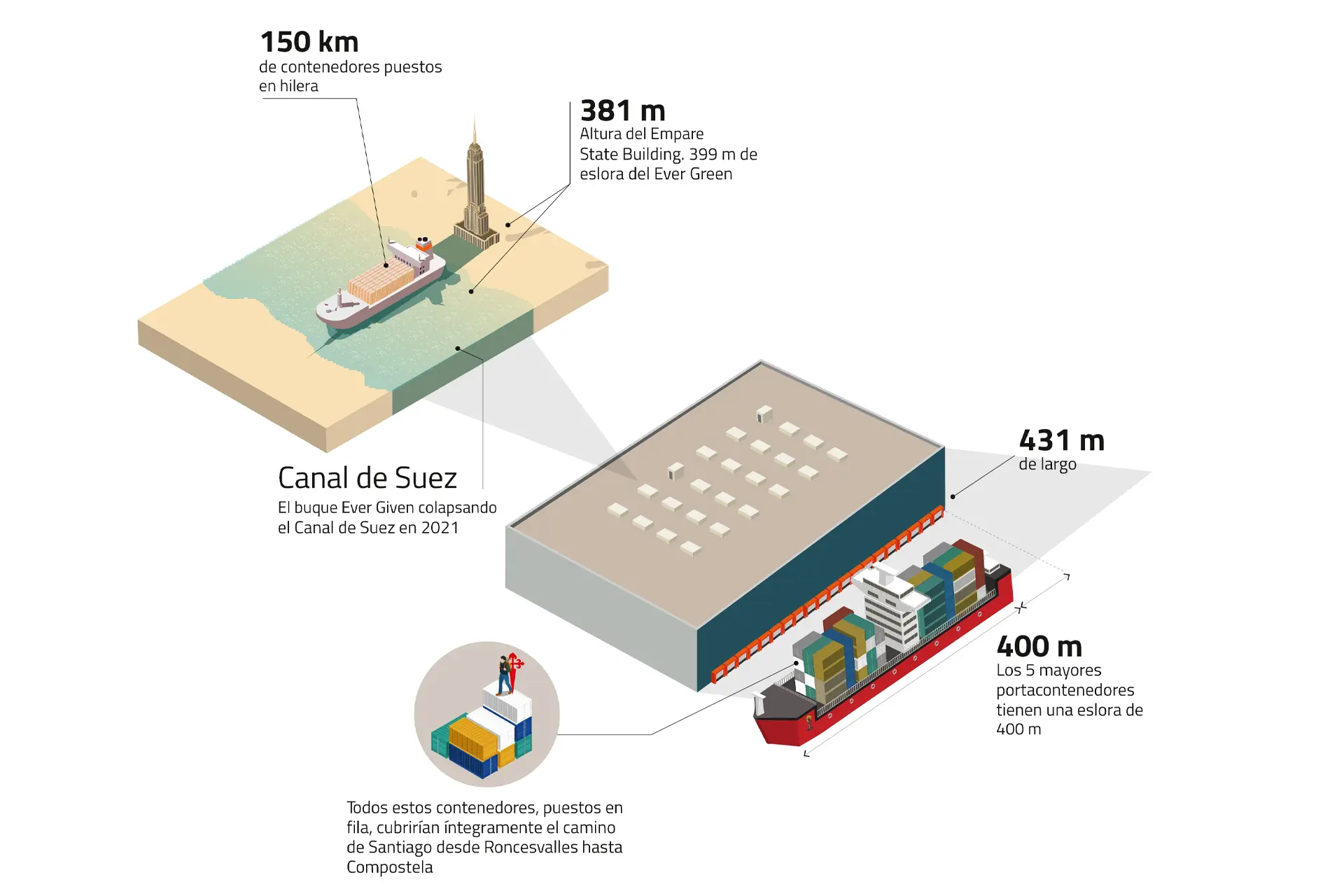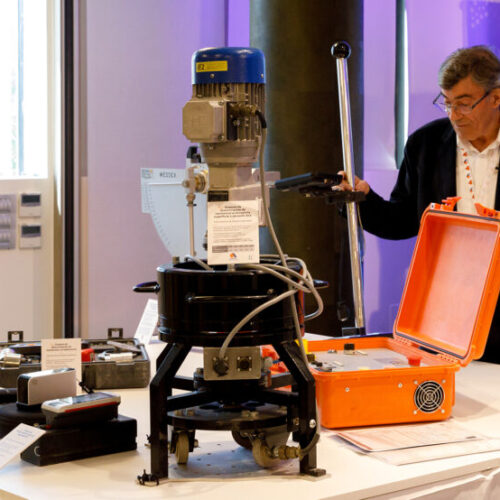General plot. Streets for 112 trucks unloading at the same time.
The development of almost 400,000 m² is based on a 131,000 m² main hall for the main functions and half a dozen silos. The size of the project is self-explanatory when you add the 112 loading bays reserved for trucks, which made it necessary to set up a specific building for the drivers’ rest.
131.000 m²
Main building
80.500 m²
6 automated silos
6.000 m²
Building
office building
400.000 m²
General plot

Main building
131,000 square meters. 24 cm thick and double steel mesh.
Do you want to see this project first hand? Let’s talk.
Fill in the form and you will be able to find out how a high-performance technological pavement of these characteristics is built on site. Our team will organise a visit to the construction site where you will be able to learn first-hand about the technological and construction challenges of this major project.
These visits are intended for engineering companies and properties/clients authorised by Prosistemas.
As Gándaras de Budiño, s/n
36475 O Porriño
Spain
T +34 986 203 912
comunicacion@prosistemas.com


